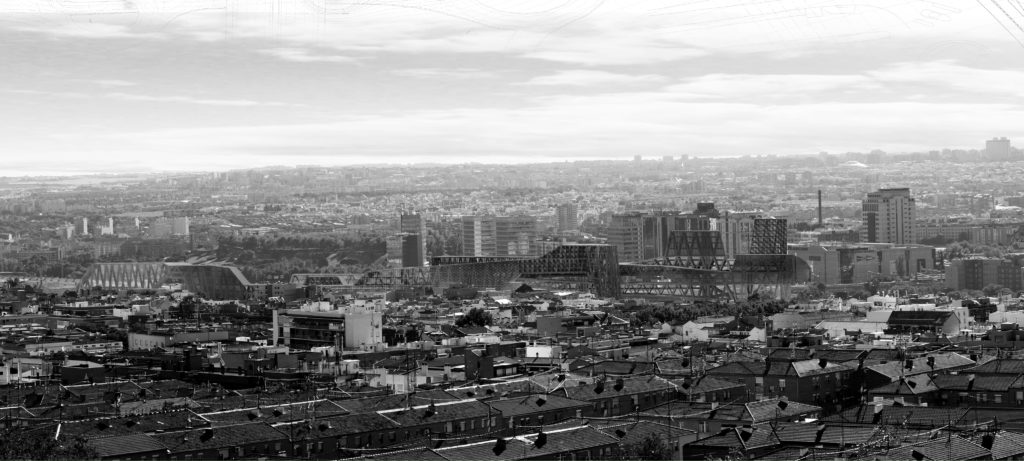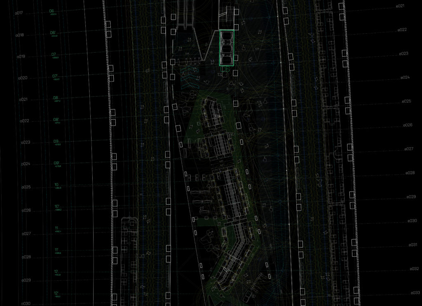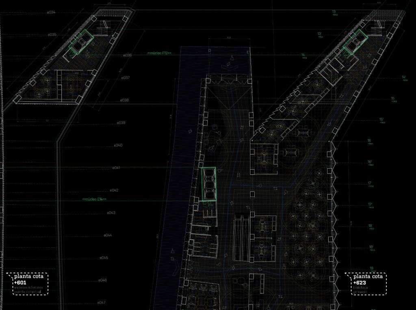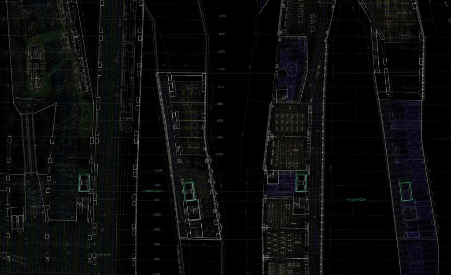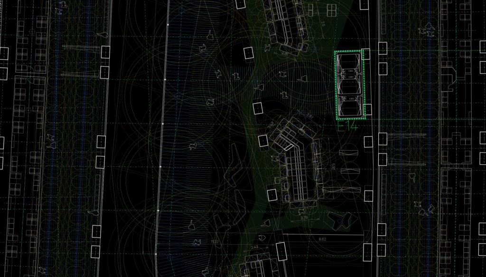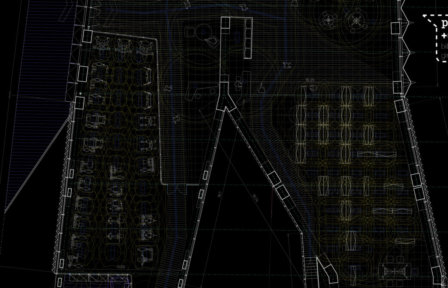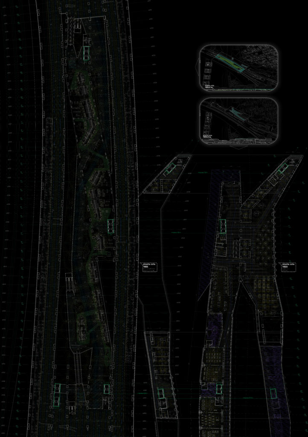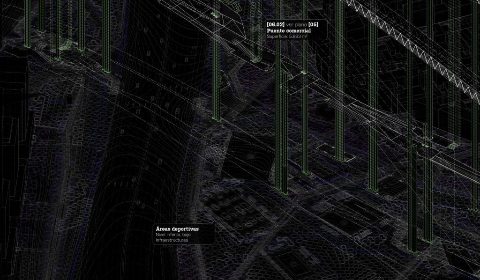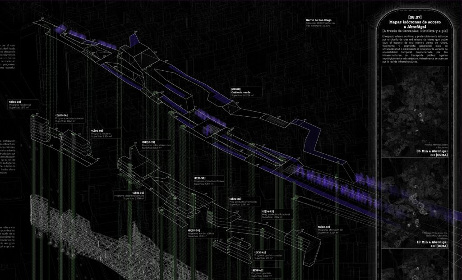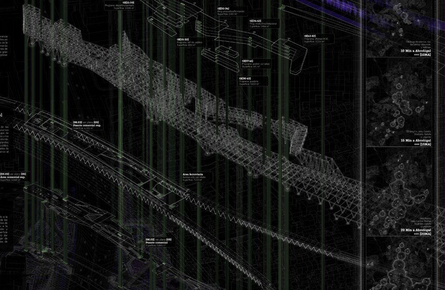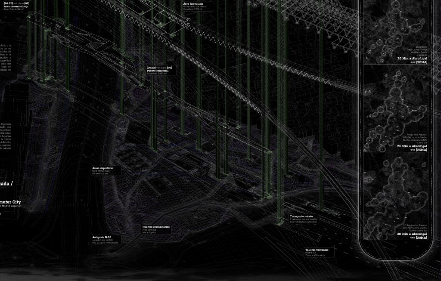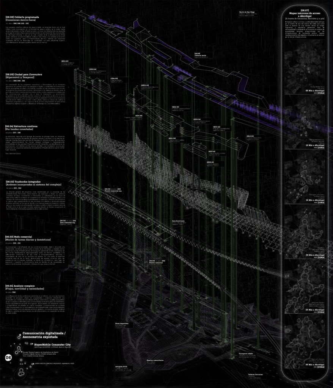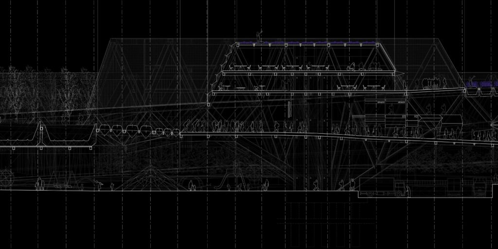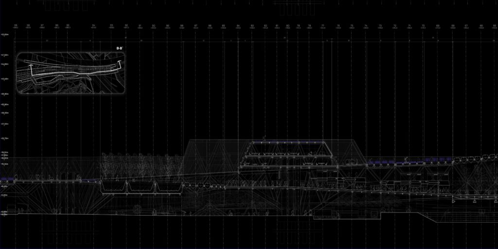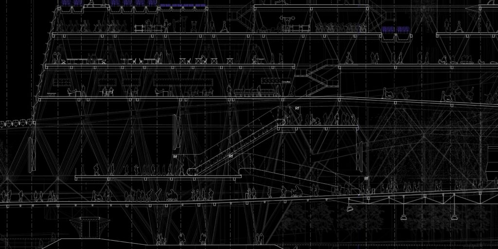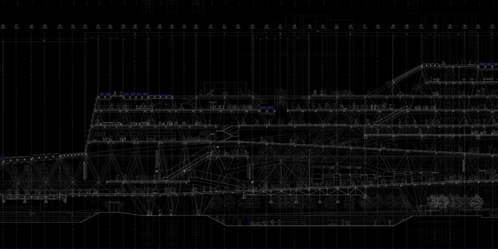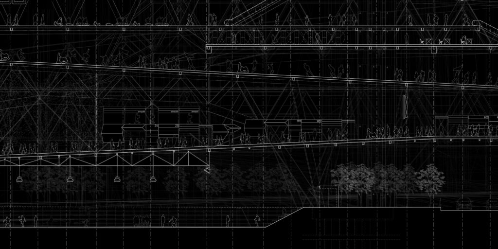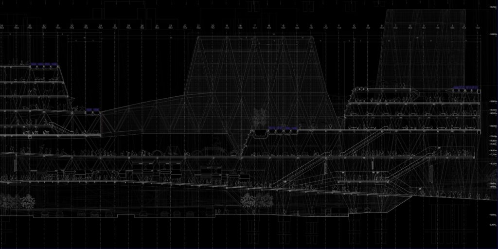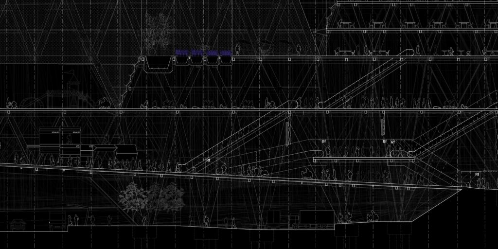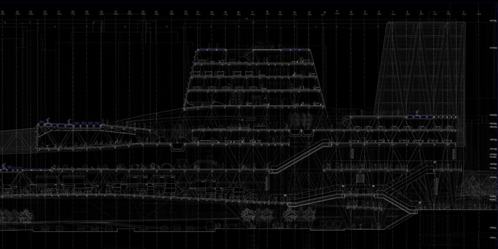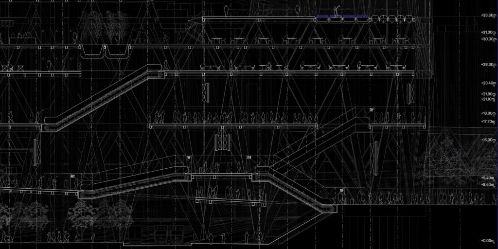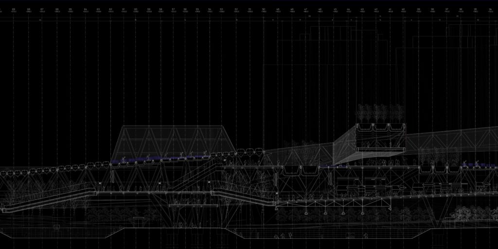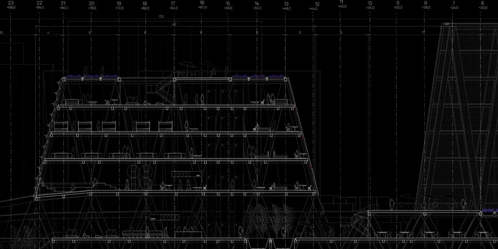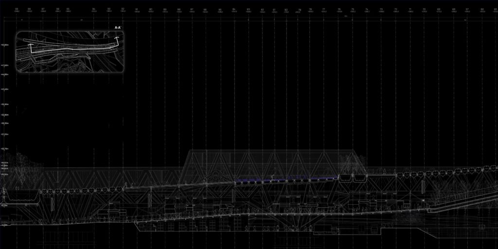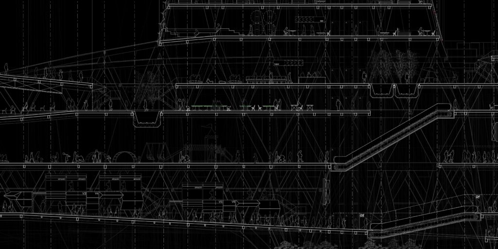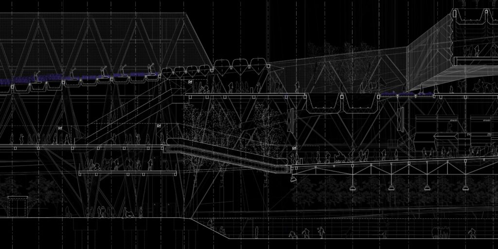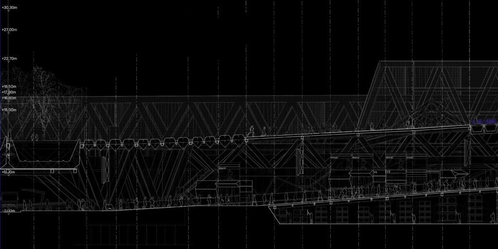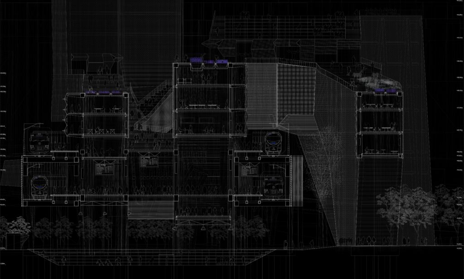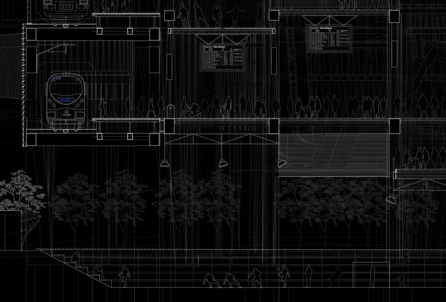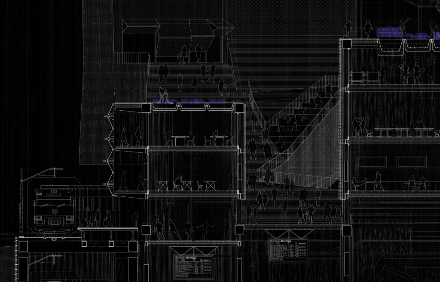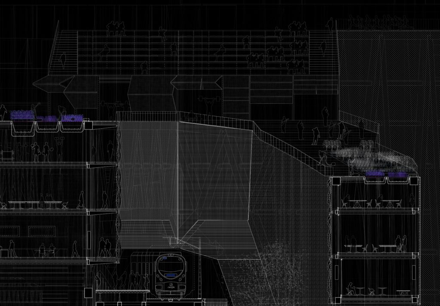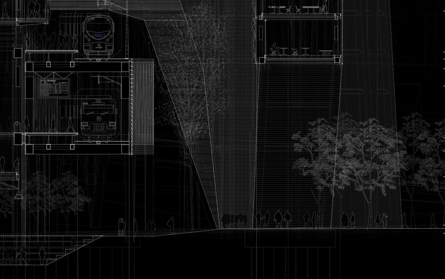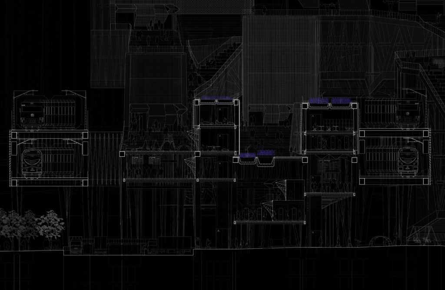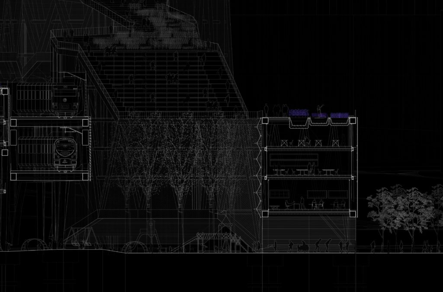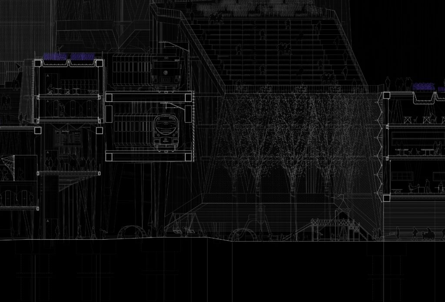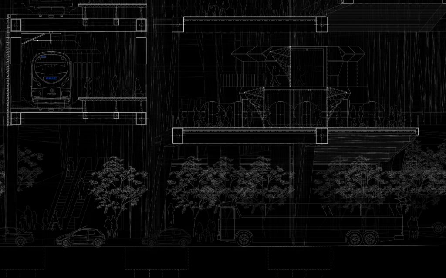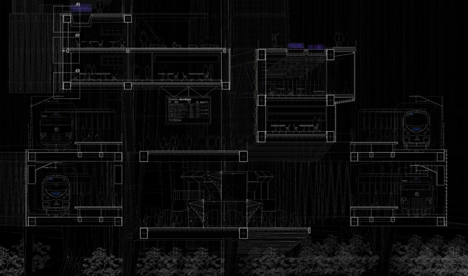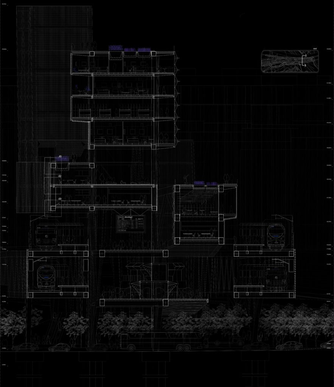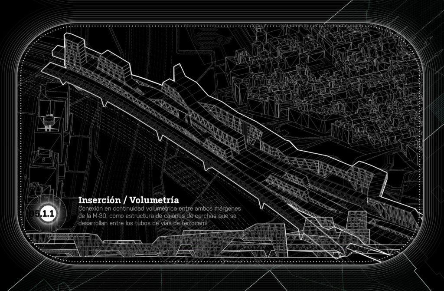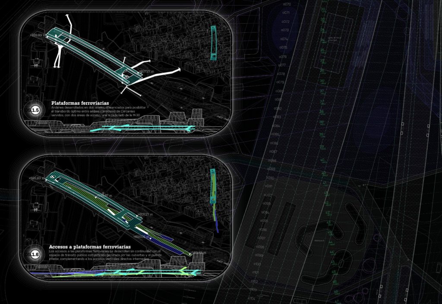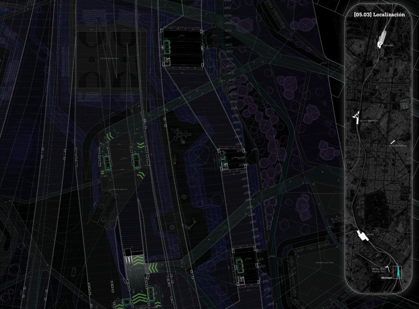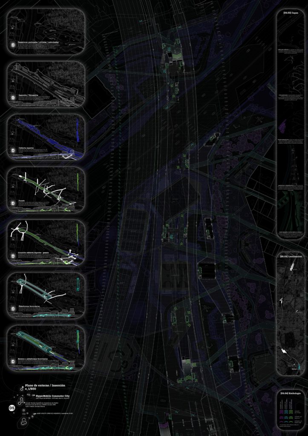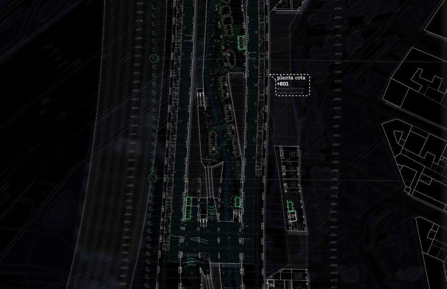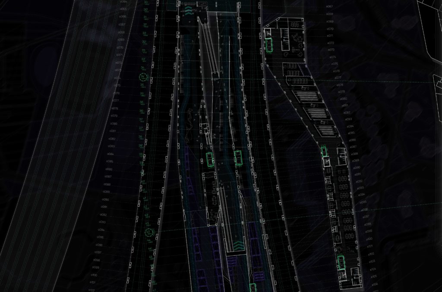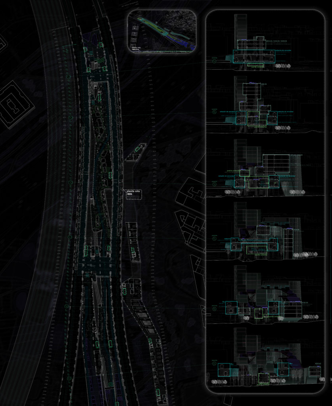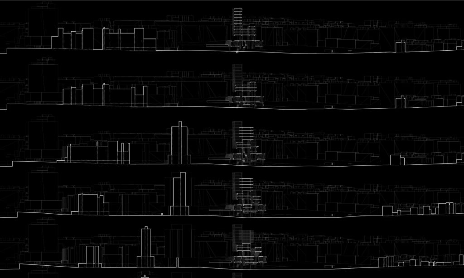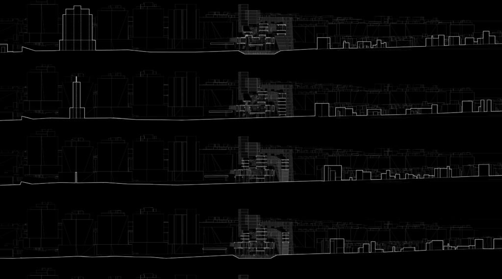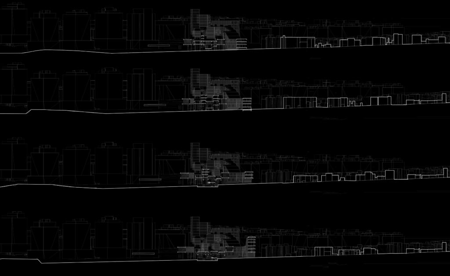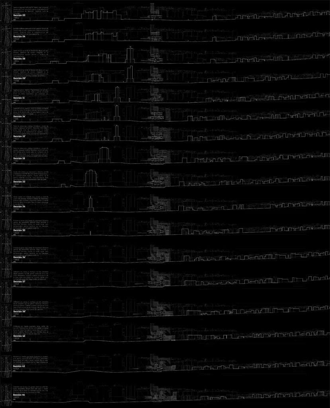Code: (14.y.HCC)
Title: Hypermobile Commuters City (HCC)
/// Authors: JARD
/// Year: 2014
/// Awards: 1st prize for young researchers of Spain in the national competition Arquímedes ’15.
/// Prmtrs: Horror Vacui Textual Visual Big data Automatic Assemblage Nocturnalia Liquid Static Immanence Months 0.00 € No (i) Legal Commons Quotidian 99 % Ludic Affect Visibilise Otherness Suburbia Ad hoc Awarded Exposed
HyperMobile Commuter City (HCC) is an analysis system of movement flows which detects and makes the most the existing speeds in the city by designing a complex commuter center in the area with higher daily movement of people within Madrid.
| SEE MORE |
THE COLONIZED INFRASTRUCTURE
Among the identified points through the complex analysis, the intersection of the beltway M-30 and the railway tracks heading to Atocha station is one of the spots of the city of Madrid with a highest traffic of commuters. At the same time, it means a double border within the urban scene: both powerful infrastructures break streets network up. Among all the gateways to the central core of Madrid, this one shows one of the highest intensities of traffic, more available space and more opportunities of development.
From the complex analysis, the HCC at Abroñigal is conceived as a large spans superstructure. A programmed bridge which links city with city, transport infrastructure with transport infrastructure, and at the same time those categories between them. It is not just a simple transport hub, but a compact neighborhood for commuters and linked to mass transit systems. The HCC is a street-bridge, covered, mixed, at the same time space for staying, for activities and for circulation.
The elevation over the ground level, the spatial occupation by large scale infrastructures and the presence of an ensemble of orographic and infrastructural conditions force to plan a continuous project (because of the intrinsic lineal character of the infrastructures) with concentrated and discontinuous implementation.
The overall building description responds to a superposition of several layers: [01] programmed roof- in-outdoors links; [02] commuters’ city, hypermobile and temporal; [03] integrated exchanges, platforms within the complex system; [04] retail node, daily and domestic task core; and finally the large structure. The accessibility to the whole complex is assured by a really smooth longitudinal profile shaped by a continuous ramp always below 2% of slope.
.
The structure gets its main reference in the cantilever typology of bridges, one of the landmarks of the historical and contemporary railways public works. The usual assumption of larger spans require larger section is replaced by a higher density (structural and programmatic) at the supports. It meets as well the vertical communications requirements in a clearly layered building whose only points which link it to the ground are the supports.
The overall design of the building-superstructure responds at the same time to local requirements and to infrastructural conditions. The building finally gives back to the city an extensive public space which has been occupied by heavy infrastructure for more than 150 years.
| SEE LESS |
